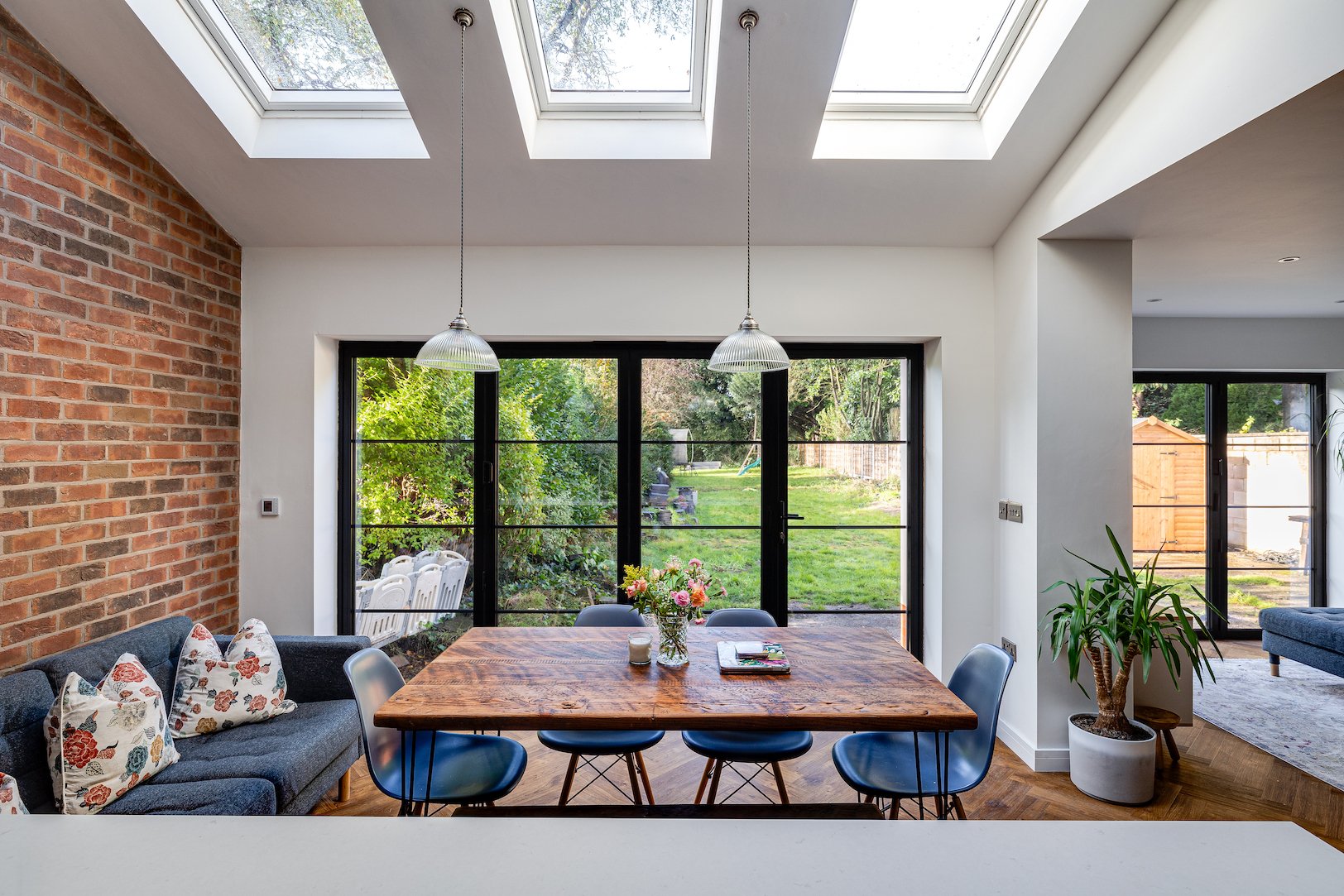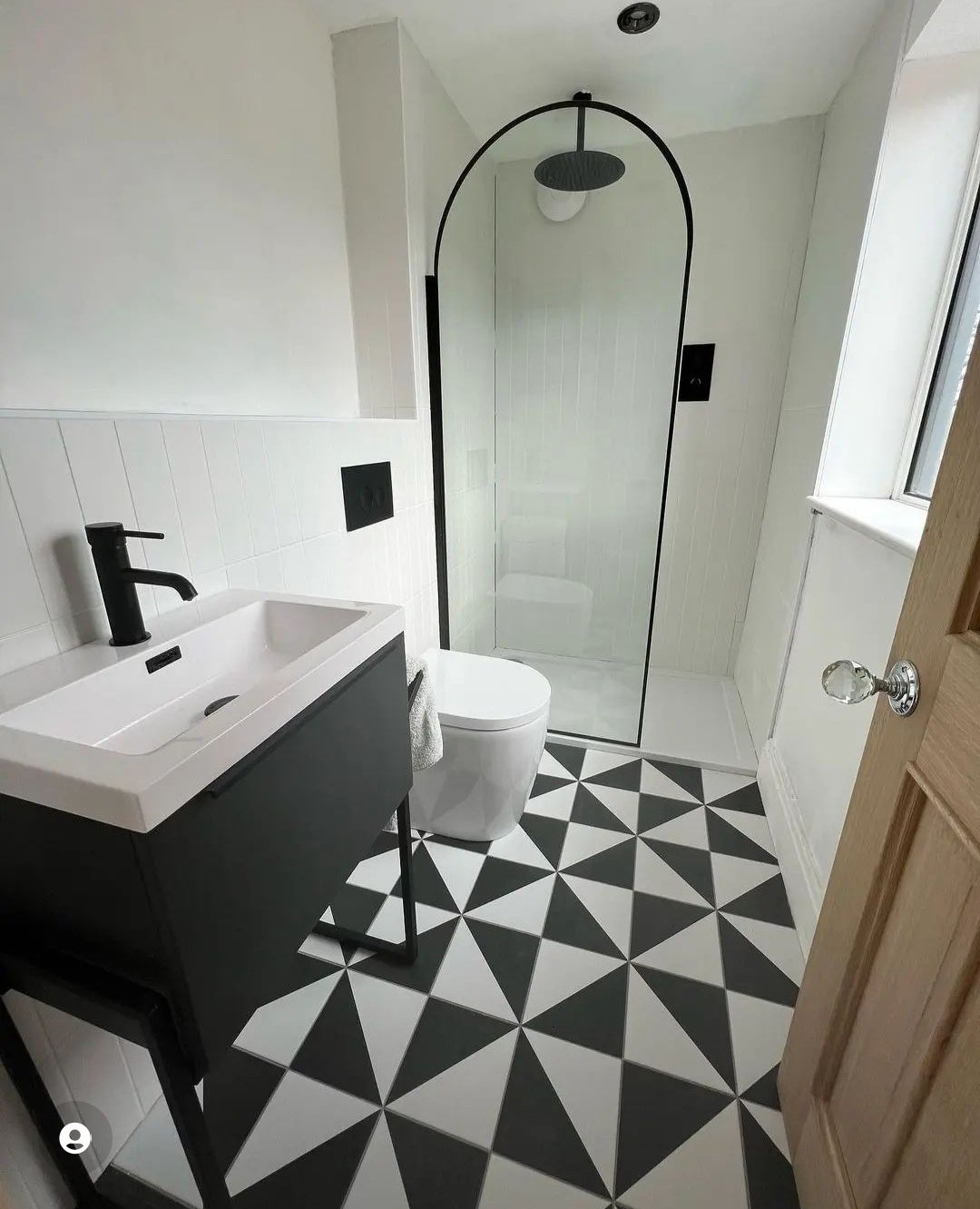Residential Design
The home is our sanctuary - a place to unwind and be ourselves. It is shaped by our lifestyle, tastes and needs, which are different in us all. And that’s what makes our work so exciting.
With 15 years of experience in residential design, we pride ourselves on blending a creative approach with practical solutions for living.
Our design background makes us very well equipped to help you realise the potential of your project - whether it's an extension to your home, an increasingly popular conversion of your loft, or internal remodelling to freshen up a space.



The value we bring
Did you know that not all residential developments require planning permission, whilst some require consent from a range of authorities? Navigating the planning system can be tricky and knowing how to do this well for our clients is what sets us apart from the rest.
We are a small team and so we are able to provide a high level of personal service to each of our clients. Every project is given the same attention to detail and we ensure that all aspects of a design and any potential issues are considered in advance, to enable a smooth project from inception to completion.



The way we work
Following an initial consultation, we will put together a programme of our services, which may include the following: concept design, planning application preparation and submission, a detailed drawing package, a Building Regulations application and site supervision. Along the way, we'll help you to appoint third party consultants such as a structural engineer, party wall surveyor and of course a contractor, all with whom we will liaise closely throughout the project to ensure a collaborative approach is taken.
Just some of the things we do include: extensions, loft conversions, new-build houses, office/flat conversions, commercial design, interior fit out design, 3D modelling and visualisations, measured building surveys and lease plans.